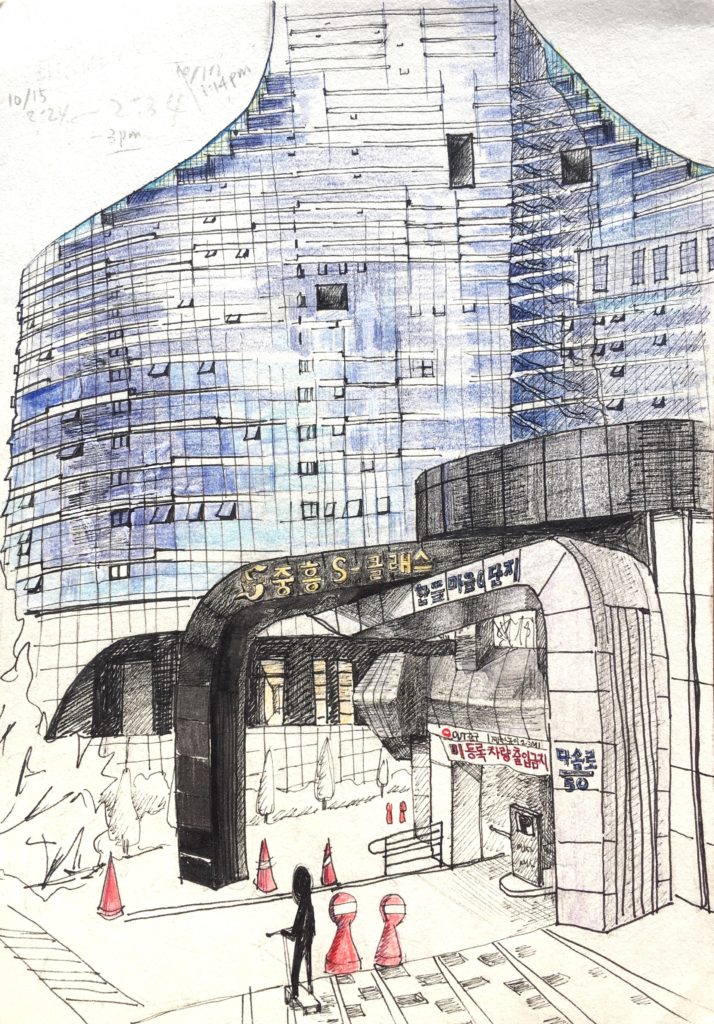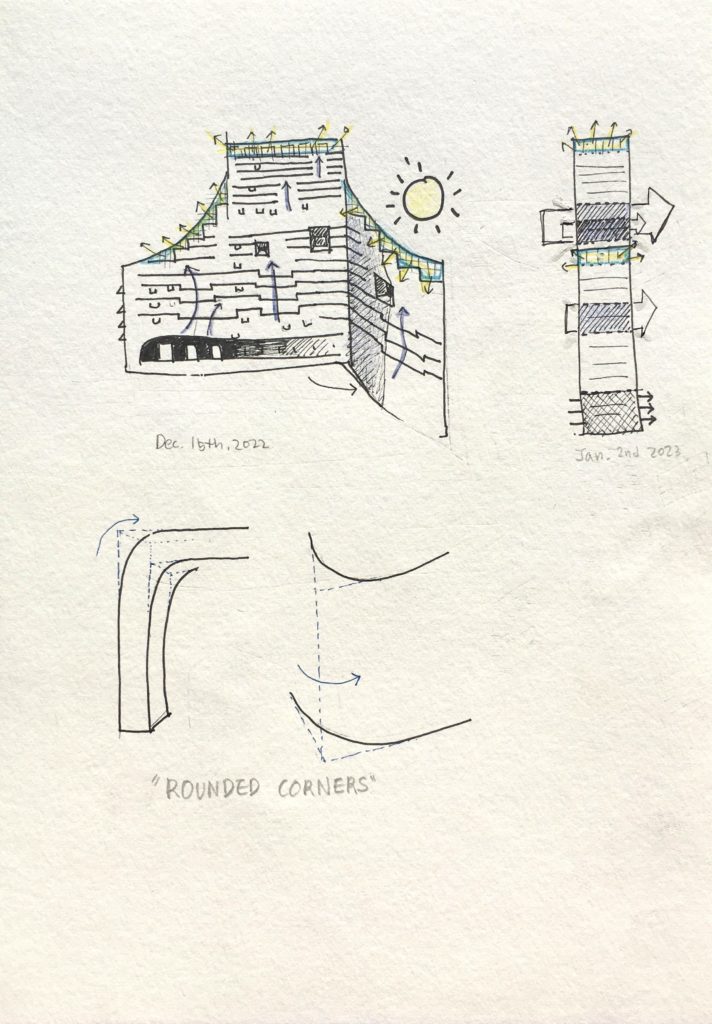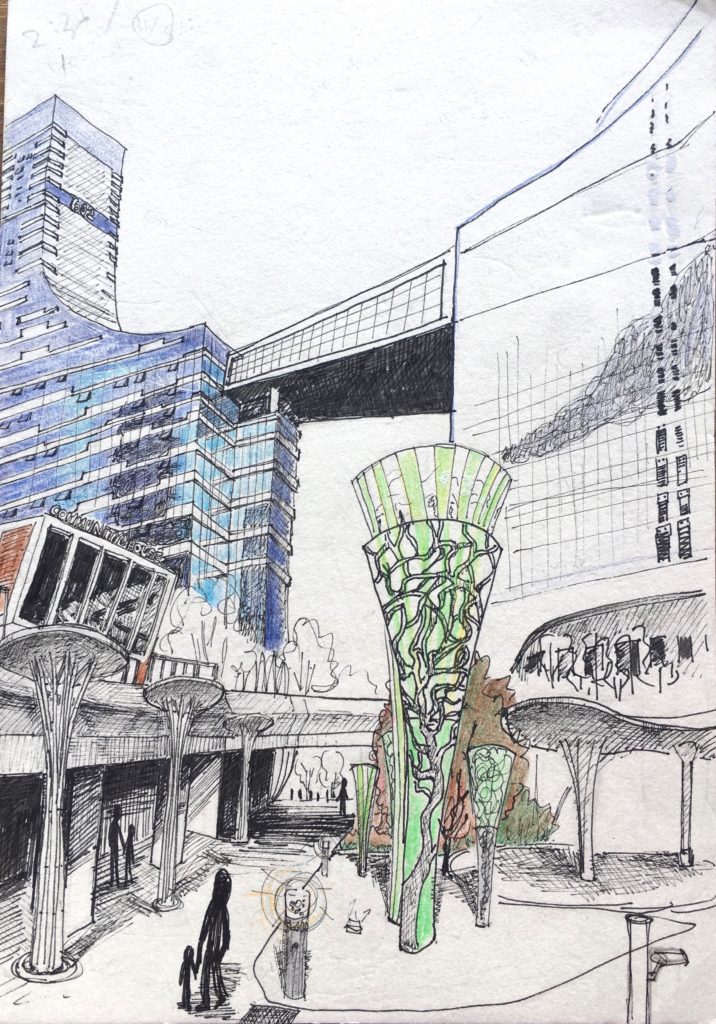As most contemporary creative processes in architecture are digitized programs such as CAD and Sketchup, I have felt that the significance of hand-drawing in architectural design education has been gradually neglected over the years. I recall that many students in the architectural studio classes I took as an undergraduate student were reluctant to try hand-drawing for conceptual diagrams or elevation/plan views. The predominant belief among the architectural design students was that they thought they did not need to have a level of technique and skills in creating ‘realistic’ sketches or ‘stylistic’ drawings. To many, the act of drawing seemed to have been often associated with ‘artistic’ expression.
In my undergraduate program in architecture, I loved to express design ideas and site analysis by hand-drawing. I would discover and develop interesting new ideas on building forms while randomly putting scribble lines and shapes from my sketchbook together. In addition, the process of generating analytic visual-text diagrams allowed me to spatialize my understanding of the building site, and better organize and communicate my ideas. To me, drawing was not an act of expressing creativity confined within the world of art, but more importantly it has been, as an art historian Andrew Causey (2017) puts it, a ‘seeing-drawing’. The seeing-drawing is as a path allowing us to perceive the world and self more attentively, correctly, and differently (Nicolaides, 1969, p. 210; Edwards, 1986, p. xiii, as cited in Causey, 2017, p. 11-12).
Fallowing my passion for drawing, most recently, I utilized drawings in my ethnographic research on the visual landscape of built environments. During my research field trip to South Korea between September and December 2022, I created series of in-situ sketches of buildings with the questions in mind, such as “how is a specific impression of buildings created and becomes a visual landscape—a unitary perception?”

During my sketching, I often encountered the sensation of not knowing exactly what the outcome would look like. Any interpretations and analyses were formed and gradually changed as I sketched more of the site over time. In the in-situ sketch above (Fig.1), for instance, as each visual element was added, erased, and modified, the drawing evolved from a rough sketch with intuitive strokes and shapes to a refined drawing with deliberately selected colours, detailed figures, and traces of correction pen. Thus, the sketch was not a mere static representation of the external reality, but it was rather a progression of perception and modification (Pallasmaa, 2009). In addition, drawing allowed me to realize not only visible features of the built environment, but also its invisible qualities. For example, in the later stage of sketching (Fig.1), I made a deliberate choice of colouring no-parking signs and traffic delineator poles and emphasizing their presence because they seemed to hint at the intangible characteristic of the apartment complex—the level of staging and maintenance efforts of the apartment complex.

After completing the initial in-situ sketch (Fig.1), I created a diagram of the place (Fig.2), an even more simplified version to capture what I considered ‘prominent’ and ‘significant’ of the built environment I observed. Through diagramming, I was able to filter ‘less important’ features and focus on qualities I was drawn to, such as the transparency of the rooftop area of the building, horizontal stripe patterning of the façade, rounded corners, and the façade texture created by open windows. As I was tracing the memories of spaces, scenes, and details of the place, I also found that I was re-living the experience of both observing and sketching the place.
When creating drawings of the built environment in both in-situ sketch and diagram formats, I was able to dissect and pay keen attention to each spatial and visual element of the place and evaluated/related them to form and express a visual impression of the place. This mental process I went through during my drawing can be explained by the concept of ‘landscape’ articulated by Georg Simmel in Philosophy of Landscape (1913). According to Simmel, to generate a unitary perception of the built environment, viewers go through the double phases of mental process, which consists of demarcation—dissecting and breaking away visual elements from the whole to value and judge—and unification—putting these elements together into a singular image (Simmel, 2007: p. 20-29).

While I was completing the part of the sketch illustrating the reflection of clouds over the building façade (Fig. 3), I seem to have been more interested in making the subtle visual connection between the garden sculpture and the reflection of clouds, thinking of its formal similarities to the image of the smoke coming out of chimney. My aesthetical judgement at that moment was influenced by my own store of past observations and experiences. As I was drawing the open windows creating texture over the building façade, I often felt bored, and my eyes were tired of looking at the repeated grid pattern of windows. Thus, once I realized that the pattern of open windows was not defined by any continuity or regularity, my brain would intuitively assume what the irregular pattern of open windows would look like before I actually saw it. I sometimes found myself drawing what I ‘hoped to see’ rather than what I was actually seeing.
As such, drawing enacted the mental imagery, imaginations, and subconscious and embodied wisdom associated with the observed environment (Cain, 2010, p. 52). Drawing, therefore, allowed me to ‘see more’ than I saw not because for what it documented, but for what it led me on to see (Berger, 2005, p. 3).
Jeongwon Gim (University of Alberta)
Bibliography
Berger, J., & Savage, J. (2005). Berger on drawing. Occasional Press.
Cain, P. (2010). Drawing : the enactive evolution of the practitioner. Intellect.
Causey Andrew. (2017). Drawn to see : drawing as an ethnographic method. University of Toronto Press.
Pallasmaa, J. (2009). The thinking hand : existential and embodied wisdom in architecture. Wiley.
Simmel, G. (2007). The philosophy of landscape. Theory, Culture & Society, 24(7/8), 20–29. https://doi-org.login.ezproxy.library.ualberta.ca/10.1177/0263276407084465.
